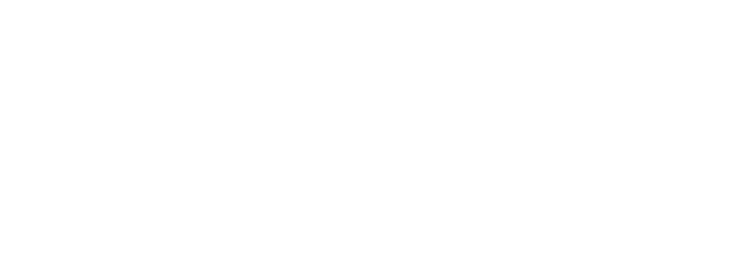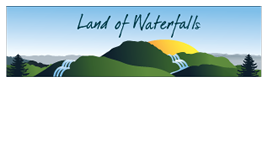When Emmett K. McLarty became president of Brevard College in
the summer of 1957 he saw the need to strengthen academics, particularly the
science, music and arts departments. Within
two years he had begun a capital campaign to build additional classrooms and
dorms, a new gym, administration building, library, dining hall and student
union.
By the start of the 1965 fall
term three new buildings were open, new athletic fields were in place, streets
had been paved and renovations for the music department were nearly complete.
The Bryan Moore Science
Building opened in August 1961. It
housed the math, chemistry, physics and biology departments. The building was also home to the Chelf Gem
and Mineral Collection featuring over 700 specimens from the U.S. and foreign
countries.
The Cary Boshamer gym was
completed in 1962 and its indoor pool opened in January 1963.
The new administration
building was completed in 1965. It was
named for Grier Beam, a college Trustees and strong supporter of the building
expansion program. It provided space for
offices formerly located in the Campus Center.
This allowed for renovations
of the Campus Center for the music department.
Renamed Dunham Music Center, it offered classroom space, teaching
studios, a music reference library and offices all under one roof. Previously it had been scattered throughout
the campus wherever space was available.
 |
| Construction of the new library in 1967. The old library, before it was
expanded into the Student Union is to the right of the construction site. |
By the fall of 1966 the new
Lena Sun Beam Dorm had opened and the new library was under construction. Beam dormitory originally housed 180 girls in
private and double rooms built as suites.
The new James Addison Jones
Library, which opened in May 1967, had three times the book capacity of the
former library. It also had seminar rooms,
group study rooms and a faculty research area.
Myers Dining Hall opened in
1968. It had a large dining room and two
private dining rooms available for student or faculty meetings and special
occasions.
The completion of the library
and cafeteria allowed for renovations to their former spaces. The Music Department expanded into the old
cafeteria in the former Campus Center building, now Dunham Music Center. The former library would be remodeled and
expanded as the new student center.
In 1970 the McLarty-Goodson
Classroom Building on the campus quad was opened. It was named for President McLarty, who
worked tirelessly to build both the campus and the student body. He had died suddenly in 1968. Kenneth Goodson was a college trustee and
Methodist Church bishop in Birmingham, Alabama.
 |
| This mid-1980s photograph show Jones and Beam dormitories behind the library.
On the right are the Moore Science, Beam Administration and McLarty-Goodson buildings. |
When the Sims Student Union opened in January 1971 it completed
McLarty’s plan to build excellent physical facilities at Brevard College. It offered a lounge with a large color television, the Tornado Room with a grill, billiard and table tennis rooms, a mail room and a book store.
Photographs and information
for this column are provided by the Rowell Bosse North Carolina Room,
Transylvania County Library. Visit the
NC Room during regular library hours (Monday-Friday) to learn more about our
history and see additional photographs.
For more information, comments or suggestions contact Marcy at [email protected] or 828-884-3151 X242.



