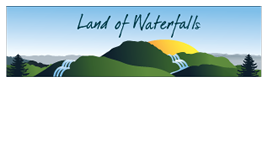Farms in
Transylvania County, both in the past and more recently, have been relatively
small and general in nature. They may
have a variety of livestock including cattle, chickens and pigs. Earlier farms had horses for both work
purposes and riding. Typical farm crops
included hay and corn. In the past a
variety of grains were grown and milled locally. Sorghum or cane was grown for molasses.
A variety of
structures were needed for the animals, crops and associated activities. Along with a farmhouse and a traditional barn
there were usually numerous outbuildings.
Some, like sheds of various sizes, were multi-purpose. They may have housed livestock, been used for
storage or as workshops.
 |
| Traditional corn crib at Chestnut Hill. |
Pole barns
are a simple structure with a roof supported by poles and are often open sided. These provide storage for tractors and large
farm machinery. Pole barns are also use
for the storage of hay. Because hay is highly
combustible typically they are away from other buildings to prevent the spread
of fire.
Other common
structures for crop storage include corn cribs and silos. A traditional corn crib has
horizontally-slatted walls and a gable-front roof. This allows for the circulation of air so the
corn can dry after it is picked and remain dry while in storage. Corn cribs are normally elevated off the
ground.
Numerous farm
throughout the county had silos.
Examples of common bond brick silos included in the architectural survey
are on the Virgil McCrary, Freeman Nicholson, John Talley and Bud Tinsley farms. The Nicholson farm also has a concrete block
silo. The Johnstone-Ramsey farm has a
tile silo. Eastview Dairies silos were
molded concrete. Brevard College and the
Otto Wells farm had silos of poured concrete.
The Robert Waldrop farm in Cherryfield had a large concrete trough silo
set in the hill.
 |
| The Eastview Dairy used molded concrete blocks for the silo
and lower level of the dairy barn. |
Buildings
used to house animals included diaries, pigpens, chicken coops and even pigeon
coops. Transylvania County has had
several dairies. Unlike traditional
barns, dairy barns were often built with stone, cinder block or molded concrete
block and may have had a frame loft area.
The Blythe-Whitmire farm in Penrose has a handsome fieldstone and frame
dairy barn. Everett farm had a dairy
barn constructed of roughly-coursed cut stone.
 |
| Pigeon coop on the front
of the corn crib at the Bill Breese Mill. |
During the
mid-20th century several local farms had large chicken houses. These had relatively low roofs with open
windows under the eaves and often had roof vents.
Next week Picturing the Past will continue
exploring Transylvania County’s agriculture history.
Photographs and
information for this column are provided by the Rowell Bosse North Carolina
Room, Transylvania County Library. Visit
the NC Room during regular library hours (Monday-Friday) to learn more about our
history and see additional photographs.
For more information, comments or suggestions contact Marcy at [email protected] or
828-884-3151 X242.
This small, low
shed with a corrugated tin roof was the pigpen at the Evan Talley farm in
Penrose.




