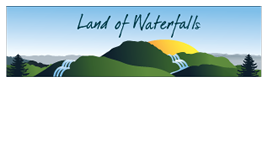While downtown Brevard was constructing a brick business
district prosperous local residents were building large homes in a variety of
architectural styles for their families or to be used as boarding houses.
William Breese moved to Brevard in the 1890s. He operated the Brevard Roller Flour Mill on
King Creek. Breese build a large,
two-story frame house on Caldwell St. just south of King Creek. The house had a two-tier porch across the
entire front. By the early 1900s
Breese’s daughters were operating it as a boarding house known as the
Transylvania Lodge. They could accommodate
about 30 guests. Prices ranged from $8-10 per week. Later it was owned and operated by Ernest and
Virginia Webb as Virginia Lodge.
Beginning in 1935 it was used by Brevard College as a dormitory for
girls. During the 1980s the Sharing
House was located in it. After attempts
to relocate and preserve the house it was torn down in 2003.
 |
| The William Breese Jr. home on East Main St.
had a one-story porch extending across the front and around both sides. |
The family of William Breese Jr., a prominent local
attorney, lived in a neoclassical revival-style home on East Main St. The large Breese family included William, Jr.
and his wife, Rebekah; their children; and Rebecca’s mother, Martha Woodbridge.
Mrs. Woodbridge had purchased the
property in 1901 and built the home within a year. A two-story central portico with Ionic
columns dominated the front entry. In
1920 Mrs. Woodbridge deeded the home to William and Rebekah Breese. The house, which is the Inn at Brevard today, opened
as the Colonial Inn in 1955.
 |
| John Duckworth built his home on Caldwell St. around 1905. |
The Cooper House and Crisp House on Whitmire St. and the
Duckworth House on Caldwell St. are all examples of Queen Anne style homes. The Duckworth House has a steep, hipped rood
with multiple gables. It’s most
distinguished feature is a three-story tower with a conical roof. One corner of the wrap around porch has a
projecting gazebo with a conical roof.
Through the teens and 20s housing expanded in areas like
East Main, Franklin, Maple, and Probart streets, as well as Park Avenue. Many of Brevard’s early homes were photograph
in 1990 for a county-wide architectural survey.
Photographs are available in the Local History Room and at DigitalNC.org
in the Transylvania: The Architectural History of a Mountain County collection.
Next week
Picturing the Past will look at employment and industry in Brevard around the
turn of the 20th century.
Photographs and information for this column are provided
by the Rowell Bosse North Carolina Room, Transylvania County Library. Visit the NC Room during regular library
hours (Monday-Friday) to learn more about our history and see additional
photographs. For more information,
comments, or suggestions contact Marcy at [email protected]
or 828-884-1820.



