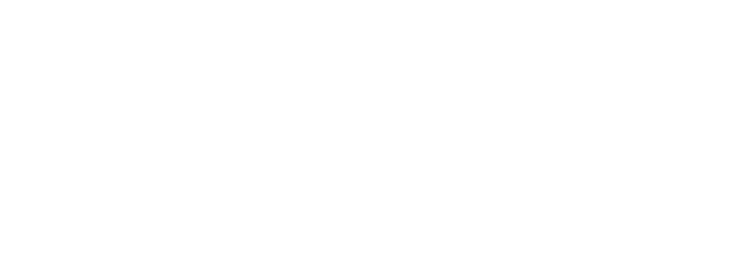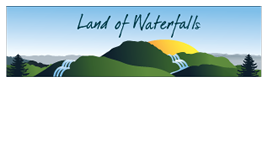In April 1933 the Women’s
Missionary Council of the Methodist Church, South, decided to close Brevard
Institute after 35 years of operation. Brevard Institute had grown out of Rev. and
Mrs. Fitch Taylor’s school for girls established in 1895. Within a few years it was providing
accredited high school education for both girls and boys, along with religious,
moral and physical training.
Also in 1933, the Western North Carolina
Methodist Conference had been looking for a site for a new junior college being
created by the merger of Weaver College and Rutherford College. In July it was announced that the Brevard
Institute property was donated to the conference for this purpose.
 |
| Brevard College map, drawn by T. McNeil, Oct. 11, 1939. |
The Minutes of the Forty-Fourth Session of the Western North Carolina
Annual Conference held November 15-20, 1933 in Charlotte included an itemized
list of Brevard properties. Included
were “about 106 acres of splendid farm land in a high state of cultivation with
about sixteen acres in an apple orchard”, as well as buildings.
The oldest building on the campus was Taylor Hall. In a 1906-07 Brevard Institute catalog it was
described as “new, modern in design, and contains over fifty large well
lighted, well ventilated rooms.” It had
a furnace, electricity and running water on each floor.
 |
| From left: new Taylor Hall, Spencer Hall, West (old Taylor) Hall. |
By 1933 the building was in poor condition.
Brevard Methodist Church pastor Joseph West lead a crew of men to
completely update and remodel it to serve as a girls’ dormitory, with a kitchen
and dining hall. At that time it was
renamed West Hall. The building served
as the heart of the campus for many years until it was torn down in 1953 to
make room for modern, up-to-date facilities.
The boys were housed in Ross Hall and a previously unnamed building that
was renamed Taylor Hall. Both were
modern brick structures that had been constructed in the 1920s. Taylor and Ross Halls, along with the barn, are the last remaining original
buildings from the Brevard Institute era.
The barn had been built shortly
before Brevard Institute’s closure. It
continued to be used for agricultural purposes until 1957 when it was converted
into a gym. Later it was used by the
theater department for many years.
Spencer Hall was located
between Taylor Hall and West Hall but faced west toward Hwy 64 (Broad
St.). It contained the administration
offices, class rooms, laboratories and an auditorium that would seat about 250
people. Built in 1914 Spencer Hall was
renamed Dunham Hall in 1949. In 1957 it
became known simply as the Classroom Building.
It was torn down in 1971.
The value of the property was
about $250,000. Additional property was
donated, leased or purchased from W. E. Breese, J.H. Picklesimer, C.W.
Picklesimer, Mrs. Carrie Zachary, Miss Florence Kearn, the Brevard Building and
Loan Association and the Town of Brevard.
In addition the Women’s
Council and Brevard Institute donated or sold at very low cost farm implements,
office equipment and dormitory furniture and fixtures to the college. The Town of Brevard agreed to provide free
water for the first 6 years.
The first Brevard College annual
lists 39 members in the Class of 1935.
There were also 264 freshmen, 40 members of a commercial class and 11
preparatory students that first year.
Next week Picturing the Past will cover the struggles and growth of Brevard
College’s early years.
Photographs and information
for this column are provided by the Rowell Bosse North Carolina Room,
Transylvania County Library. Visit the
NC Room during regular library hours (Monday-Friday) to learn more about our
history and see additional photographs.
For more information, comments or suggestions contact Marcy at [email protected] or 828-884-3151 X242.



