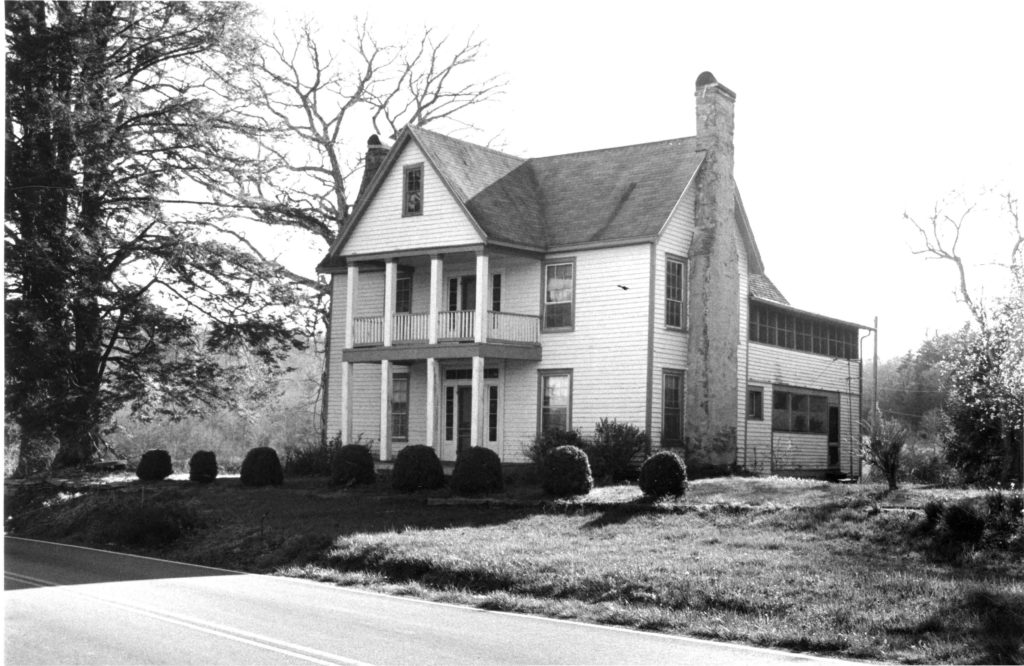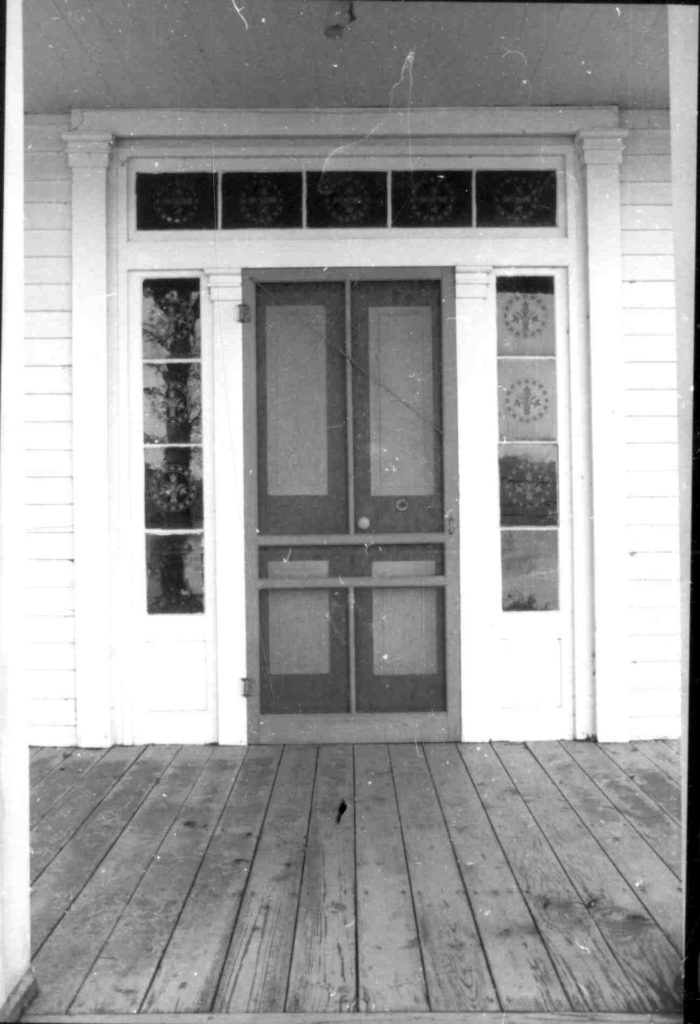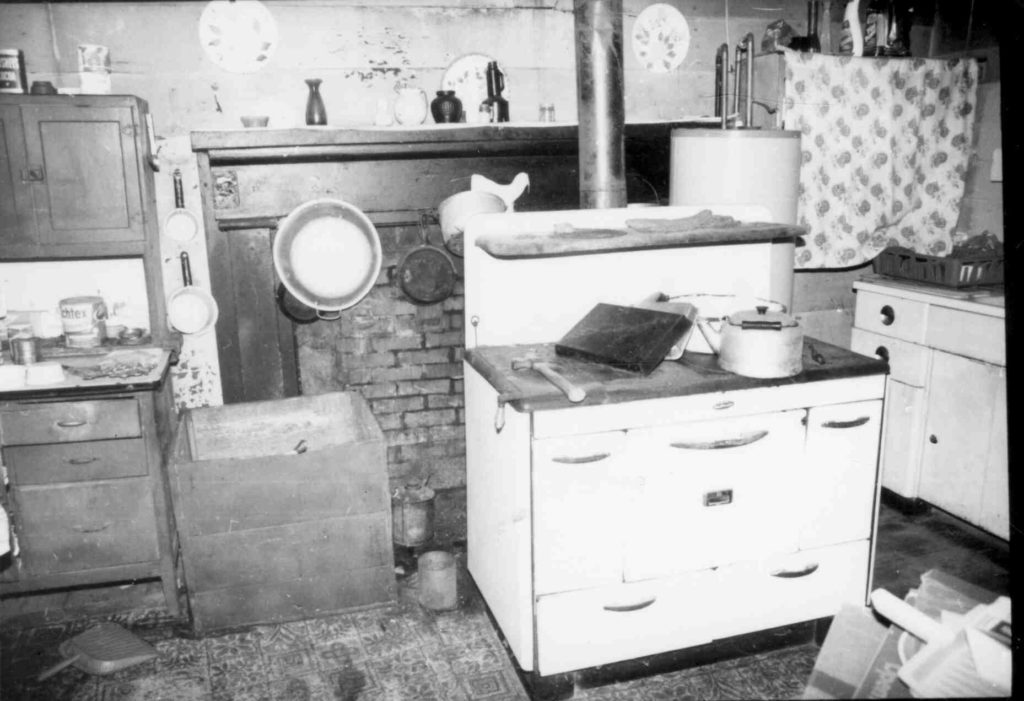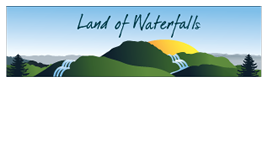
The Flem Galloway house overlooks the Old Rosman Highway in the Calvert area of Transylvania County. Built in 1878, the striking two-level front porch immediately catches one’s eye. The columns supporting the front porch give a nod to the Greek Revival style, though when John Flemming “Flem” Galloway designed the home, he was inspired by colonial homes in Virginia where he served during the Civil War.

Flem inherited the property from his father George Washington Galloway in 1866 and began construction in 1877. He employed all local craftsmen for its construction and sourced all materials locally, with the exception of the blue glass sidelights inset next to both the 1st and 2nd floor front-facing doors. These were seen at a builder’s supply in Augusta, Georgia when Flem was there to sell produce from his farm. A wealthy landowner had them special ordered, but his fortune was wiped out in the war, leaving the panels stranded. Flem bought them at the reduced price of $1 per pane and designed both front entrances around highlighting the prized glass panels.
One of Flem’s sons, Thomas Pleasant Galloway Jr., inherited the house from Flem, and many of the existing memories of life in the house were recorded during his time of ownership and residence there with his wife Mamie Fisher Galloway. Thomas was given the suffix “junior” to differentiate him from an older man in the community with the same name, who was not directly related. Thomas was mostly a farmer and logger, though he earned money in lots of different ways. He wanted to preserve the house as it was, and so it’s character remained much the same for decades. Running water was only added to the house in 1941 when arrangements were made with the nearby Calvert Prison Camp to tie in to their water lines. A woodstove was the cooking source well into the 1950s when a “modern” white woodstove was installed by Mamie which had a connected hot water tank that would heat water for cooking and bathing. Pictures from the county’s architectural survey done in the early 1990s show a white woodstove still in place that may very well be the exact appliance that Mamie used, indicating that the only stove the home ever had was wood-fired.

Although Thomas didn’t want to change the house, he constructed other buildings on the property through the years, such as a pig pen, chicken house, corn crib, shed, barn, and garage. The class “ell” shape of the house only changed with the enclosure of the north porch to add plumbing and extend the dining room, which wasn’t done until the 1950s. This home remains in the ownership of direct descendants of Flem Galloway today. Photographs and information for this column are provided by the Rowell Bosse North Carolina Room, Transylvania County Library. This article was written by Local History Librarian Laura Sperry. For more information, comments, or suggestions, contact NC Room staff at [email protected] or 828-884-1820.



