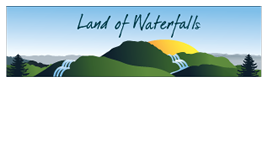 |
|
Barn, photo courtesy of Dan Bennett. |
The barn is the only remaining outbuilding on the farm that
Benjamin Allison, William Deaver and Carl & Mae Smith operated for 170
years on the Allison-Deaver property. It
was most likely constructed in the 1920s or 1930s on the foundation of a much
older structure using a mix of old and new materials.
Evidence of 19TH
century construction includes thick uncoarsed stone slabs on three sides of the
foundation, a central timber dated to 1827 through dendrochronology and hand-hewn
mortise and tenon joints with hardwood pegs.
 |
|
Property– The barn is of the house and sits 16-18 feet below the |
Evidence of 20TH
century construction includes machine-sawn studs and rafters for framing, thick
poured concrete foundation along the east wall, concrete floors in the corn
crib, stair room and open pen and manufactured rolled steel roofing.
The exterior of the barn is mainly open-slat design to allow
for ventilation. Some areas are more
tightly enclosed, while the east side is an open equipment storage area.
The interior consists of an 8 foot wide alleyway with double
door access on both ends. An open-slat
corn crib with mesh lining and an open pen flank a stair room between the
alleyway and the equipment storage area. Three open-slat stalls, an enclosed storage
room with plank flooring and one box stall are on the west side of the alleyway.
The stair room provides access to a large loft. Large openings on the ends of the loft
allowed for hay or straw to be hoisted into it via a pulley system. This could be dropped through a hatch in the
loft floor into the alleyway below as needed.
To the east of the barn is an in-ground silo used to store
corn silage. It was rock walls and tin
roofing was used to cover it when in use.
Carl and Mae Smith owned the property for over 30 years from
the early 1950s into the mid-1980s.
During their time at the Allison-Deaver House Mae Smith had flower
gardens all around the house and down the bank behind the house. She had a large vegetable garden in the flat
area in front of the barn. She kept all
her canned goods, along with baskets of root vegetables and crocks in the
cellar. The Smith’s kept a cow and a pig
at the barn and in the pasture. There
was a chicken coop east of the house near the edge of the pasture.
 |
|
Weathervane, photo courtesy of Dan Bennett. |
In 2002 a weathervane in the shape of a rooster with the
date 1815 in its tail feathers was installed on the barn. The weathervane was crafted by Irv
Haines. Weathervanes were once common on
barns. Used to indicate wind direction, they are mainly decorative today.
The Allison-Deaver House is open on Saturdays (10-4) and
Sundays (1-4) beginning May 16. Groups
are invited to contact the Transylvania County Historical Society at 884-5137
for special tours.
Photographs
and information for this column are provided by the Rowell Bosse North Carolina
Room, Transylvania County Library. Visit the NC Room during regular
library hours (Monday-Friday) to learn more about our history and see
additional photographs. For more information, comments or suggestions
contact Marcy at [email protected] or
828-884-3151 X242.



